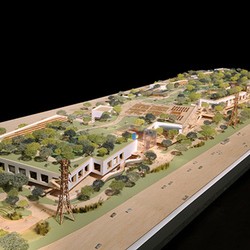Facebook’s new campus to be one-story building atop parking garage
 The recently-released preliminary designs of Facebook's expansion of its Menlo Park, California, campus reveal that the social network is apparently going `horizontal', rather than `vertical', in so far as the designing of its new office space is concerned.
The recently-released preliminary designs of Facebook's expansion of its Menlo Park, California, campus reveal that the social network is apparently going `horizontal', rather than `vertical', in so far as the designing of its new office space is concerned.
The new Facebook campus - being designed by highly-renowned architect Frank Gehry - will be a massive `one room' open workplace, which would mark a notable break from the characteristic 1990s Silicon Valley office campuses that create somewhat of a segregated work environment, as employees are scattered across floors and buildings.
Going by the recently-released preliminary designs, the new one-story Facebook campus will facilitate collaboration amongst the employees, since the huge single room `on stilts' will be built on top of a parking garage. The room will boast double-height 24-foot ceilings, 18-foot windows, and a planned rooftop garden interspersed with skylights.
The one-third of a mile long Facebook single-story building will be spread across a total of nearly 430,000 square feet of office space, and would place as many as 2,800 engineers in one of the biggest single floors of office space in US.
Noting that Facebook employees work in "more of a horizontal fashion than in a vertical fashion," John Tenanes - Facebook's director of real estate - said about the single-room campus: "The large open floor plates are conducive to people getting up and communicating. There's more energy-there's more buzz on the floor."