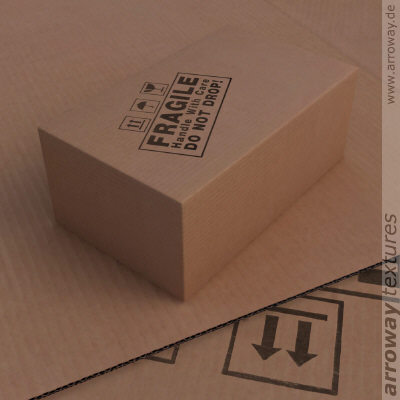Cardboard homes could solve Africa's housing woes
 Hamburg - Building homes out of cardboard may be the way to resolve Africa's housing shortage and recycle precious resources during the 21st century, according to German scientists.
Hamburg - Building homes out of cardboard may be the way to resolve Africa's housing shortage and recycle precious resources during the 21st century, according to German scientists.
Prototype super-durable cardboard houses have already been built and are resisting the rain and cold weather of northern Germany. Enquiries are coming in from all over the world, and the designer, engineer Gerd Niemoeller, is making appearances on German television news programmes.
"The problem is not the demand," Niemoeller told RTL television. "The demand is out there. The problem is only in meeting the demand and gearing up production to full speed."
Niemoeller calls his breakthrough the low-cost Universal World House, a prefabricated design built from thin, strong panels made from a honeycomb of polymer resin-soaked paper.
His company near Hamburg supplies the machine to build the panels plus the raw materials to the client, who then makes them locally.
Houses have 36 square metres of floor space, the size of a modest one-bedroom apartment.
But the whole house weighs less than a standard car - just 800 kilograms, including the foundation block.
"Without the foundation block, it's only 400 kilos," Niemoeller explained.
The house costs only 5,000 dollars and can be erected on-site by one workman in one day.
The one-storey house, primarily intended for emergency shelters or to replace slum housing, was designed by a team of German researchers and experts which included architect Dirk Donath, from the Bauhaus University in Weimar, and structural engineer Greg Hardie who helped realise the all-paper Japanese Pavilion at the Hanover World's Fair a few years ago.
Orders already have come in from clients in Africa, according to Niemoeller.
With the global economy in recession and with natural resources such as wood in short supply in many developing countries, there is increasing interest in the potential of paper and cardboard within construction when combined with new 21st century bonding, cutting and structural techniques.
Although lacking the tensile strength of wood or metal, paper and cardboard's key assets are that they are recycled and recyclable, according to Hardie, who worked on the Japanese Pavilion at the 2000 Hanover Expo.
"There are stronger and stiffer materials, but the rationale at Hanover was that we were using something that was recycled and could be recycled back into itself," he says. "If you can utilize post-consumer waste, there is a place for paper as a construction material."
The breakthrough came with Niemoeller's revolutionary method of honeycomb cardboard soaked in polymer resins. Resembling a honeycomb wafer biscuit, this structural design has been a mainstay in aircraft and yacht design for decades, but not in housing.
"Up until now honeycomb structural construction elements have been produced primarily from aluminium. But that of course entails a local industrial capacity which is costly and very energy-intensive - which is unaffordable in the Third World," says Niemoeller.
That's where his "paper house" comes in.
"People want to stay in their own countries. It's only the dire circumstances of poverty which force them to become refugees," he says. "The changing climate will only exacerbate this trend critically, unless we can come up with alternatives."
Niemoeller uses cellulose, primarily from recycled paper, which is soaked in polymer resins. The cellulose mass is subjected to extreme heat and pressure and is formed into wafer-like honeycomb structural elements.
Each honeycomb is a mini-vacuum which helps to hold the panel together and increase tensile strength.
"If you put a nail in the wall, you damage only one single honeycomb without damaging the vacuum properties of the surrounding honeycombs," says the 58-year-old engineer from Luebeck, Germany.
"A 4-centimetre-thick wall has the tensile strength of a 40-centimetre-thick conventional compressed board wall," he says.
Taking reporters on a tour of the two-room prototype houses, Niemoeller admits that certain amenities are lacking. There is no heating or electricity.
"Our house is built to what we call passive housing standards," he says. "That is to say, it makes no demands on the environment in terms of fuel or water resources."
The idea is that the house will be used in places were mud-huts or corrugated tin sheds provide shelter in shanty towns on the fringes of large African conurbations.
"In these conditions, there is no public water supply and no public utilities. People slaughter their animals and cook outside at any rate," Niemoeller says.
The house is designed to provide sleeping space for several persons, plus a rudimentary kitchen, some shelving, a table, benches, a covered porch and separate shower and toilet.
"People can even slaughter their domestic animals and clean the meat in the adjoining shower," says Professor Donath.
"One wall of the kitchen can be levered upwards to provide a large egress to the house on hot days," he says.
Niemoeller's company, The Wall AG, is registered in Switzerland, but the production facility is near Hamburg in northern Germany.
The prefab production machinery is constructed there for shipment to clients around the world, who then make their own houses locally, reducing costs even further.
"Each machine can produce 1,500 houses and we will have over 50 people making the machinery," Niemoeller says. "The world needs 100 million affordable houses so we will have our hands full." (dpa)